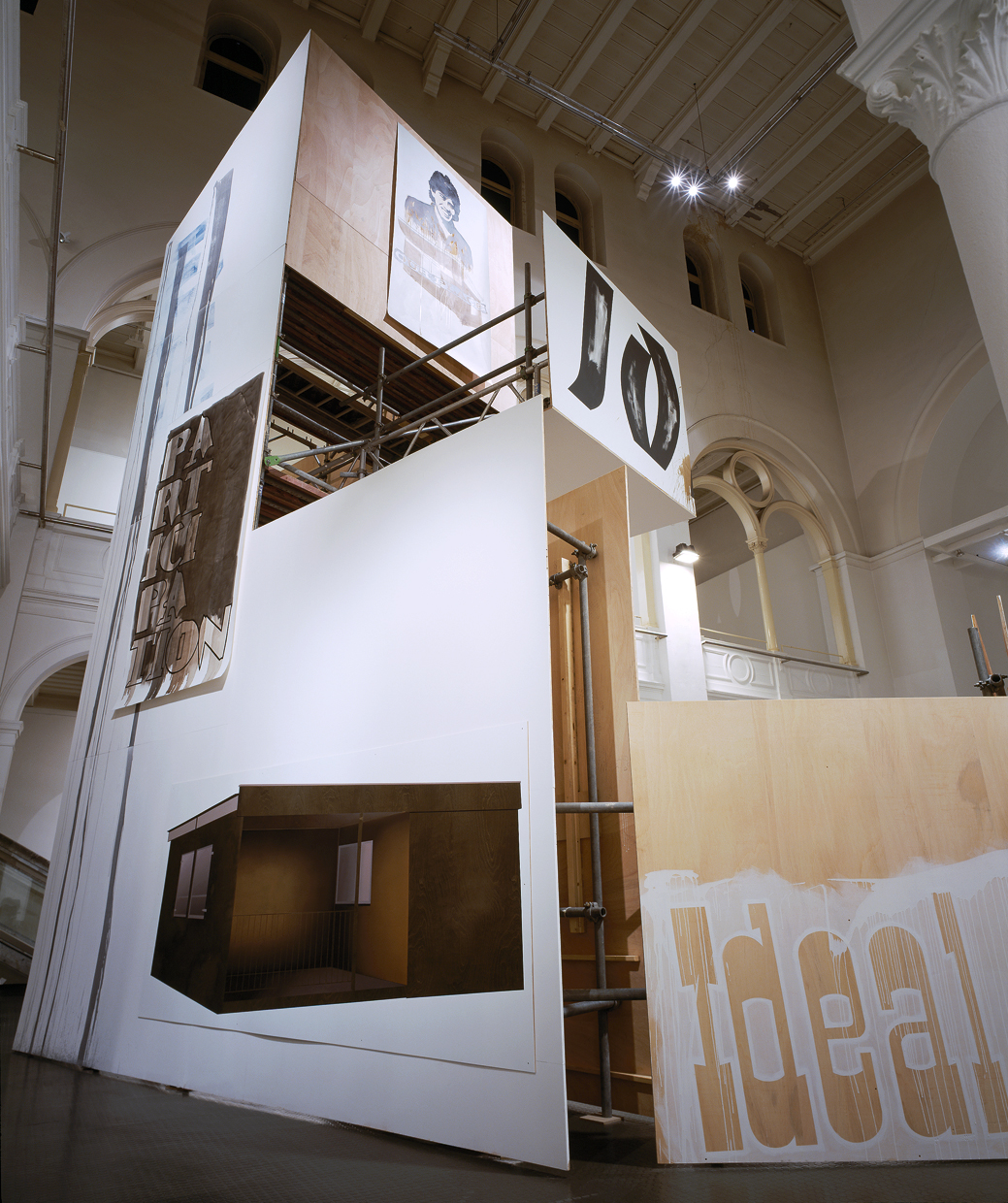Künstlerhaus Bethanien, Berlin
(curator: Christoph Tannert)
Although Daniela Brahm is indisputably a painter, her pictures often evolve into very three-dimensional architecture. For example, gallery exhibitions may be transformed into accessible urban areas when a number of paintings join together to create a course of flattened, fictive buildings. Following this, the viewer no longer knows whether painting is dallying with its own two-dimensional quality, as in Minimalism, or whether it has bowed down to the real exhibition space, merging together with three-dimensional objects to form a narrative, parallel world. In the former hospital chapel of the Künstlerhaus, Brahm has installed a parasitic architecture; starting out from flat building components on the ground, it rises like a tower to a height of 8.5 m, one side resting on the edge of the gallery. The painter has then mounted a combination of her own works and a number of directly painted wooden planks onto this structure made of scaffolding parts and wooden slats. Formally speaking, this architectural intervention derives from the urbanistic features of social housing, more particularly England´s tenement blocks, whose architecture is an expression of social utopia in the aftermath of the Second World War.
Tall housing blocks with flat side-buildings and a landscaped surrounding offer the pedestian changing views and perspectives. In Highrise, Daniela Brahm intends to create a complex arrangement allowing for as many perspectives as possible, which become animated like a film thanks to the spectator´s movement in and around the installation. The resulting “tower of images” underlines the artist´s interest in architecture as a medium of social expression.
(text by Christoph Tannert)






You must be logged in to post a comment.